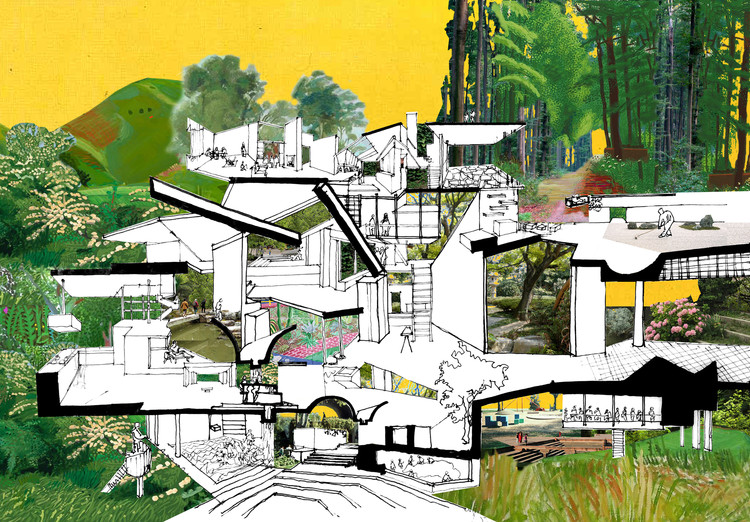Architectural renderings may be used to imagine a finished building, aid in the idea design process, and allow clients to test alternative architectural options and features. Several architectural renderings are available to give the customer an accurate representation of the project when completed. Which one we select is determined by the sort of project, the budget, and the customer’s demands, all of which will be discussed in further detail in this article. So, let’s discuss in detail the various architectural rendering styles and how to achieve them
Various Architectural Rendering Styles
Architectural rendering services entail numerous architectural styles, which are being used by businesses in the construction industry. Here are some of the top architectural rendering styles:
- Illustrations
Aside from architectural designs and schematics, the illustration may also be used to create environmental visualizations. These representations frequently stand out precisely because of their inventive character, presenting non-obvious possibilities for the built environment with no purpose of achieving a realistic appearance.
- Hyper realistic
As rendering software is constantly improving, it is now feasible to produce visuals that are increasingly comparable to photos of the naturally built environment once the project has been completed.
- Mixed
We may produce a wide range of outcomes in the final image by mixing two or even more rendering methods. There are numerous ways to combine rendering styles, such as employing overlay and transparency to differentiate between building and exterior components such as terrain and plants.
- Sketches
Sketches are extremely useful while laying the groundwork for a project and its implementation. These crude sketches clear up any confusion that may emerge throughout the construction process. For example, individuals utilized paper, pencil, & pen for freehand drawing in a conventional way.
- Collage
Collage is a popular rendering technique in the architectural profession. It is a type of art production in which various pieces are combined to make a new shape. To make it look more realistic, we may insert several objects in the frame, such as human beings, textures, and other things. Collage is just an analog method that has been digitally transformed.
Different Techniques of Architectural Rendering
Now that we are aware of various rendering styles, here are some of the popular architectural rendering techniques that are worth exploring:
- Digital architectural rendering technique
Due to the potential that comes with advancements in technology, digital architectural designs have enabled credible portrayal of the projects. The applications and apps available on the market make project representation more agile and reality-based. Visualizing a structure in its natural setting, determining the natural daylight of a bedroom, and modeling complete homes are just a few things we can do with a laptop and a decent application.
- Ray tracing rendering method
This method is the most straightforward approach in 3D projects, where 3D rendering services can also help us if we need them. It offers a natural flow of brilliant light colors to the picture by reflections or refracts of the surrounding materials. We may distinguish between colors, and the algorithm for each shade applies the most realistic effect. This approach works exceptionally well with few features in the 3D model and therefore is ideal for projects that require the most miniature projection of extra information. However, the main disadvantage is that it takes longer to process than the scan line approach. So be sure to give enough of an opportunity to go with the flow gently.
- Scanline rendering technique
When we’re short on time, this strategy will come in handy. It provides real-time rendering of a 3D model on a polygon-by-polygon basis. It has a frame rate of 60 frames per second when used with pre-computed lighting. It bypasses the more time-consuming pixel-by-pixel rendering method.
- Manual rendering technique
Despite being surpassed in most situations by digital approaches, manual techniques are still great for creating conceptual representations. As conceptual drawings do not go as far into the subject and don’t require a high level of technical clarity, they can be done by hand. Finally, the goal is to express an idea or notion beautifully, and the appeal of a good painting is the finest weapon for this.
Conclusion
A rendering may mean the difference between acquiring and losing a project in the architectural business. A lot of effort goes into creating an architectural design, and renderings are supposed to capture all of the efforts and ideas that go into it. For novices, this may appear to be a demanding endeavor, but after we learn the ideas and approaches, we will be able to create our representations.
Architectural rendering is changing at a breakneck rate, thanks to breakthrough technologies continually pushing the frontiers of graphics and aesthetics. It might be challenging to keep up, but the architectural rendering journey can be simple and pleasurable with good practice and a drive to learn more.






